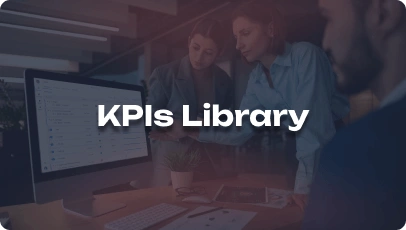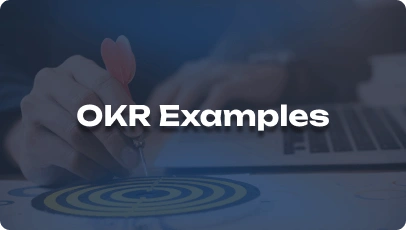Architects are the backbone of the architecture industry, giving shape and form to the environments we live, work, and play in. They balance artistry with engineering, innovation with functionality, and environmental considerations with user needs. As the industry continues to evolve in response to environmental challenges, technological advancements, and changing societal needs, mastering the role of an architect is crucial to success in the field. This guide aims to provide a comprehensive set of questions and answers to assess an architect’s expertise and insight into modern industry practices and challenges.
1. How do you approach sustainable design in your projects?
My approach to sustainable design involves considering the environmental impact at every stage of the design process. This includes choosing eco-friendly materials, optimizing energy efficiency, and designing with the local environment in mind.
2. Can you describe a project where you successfully used BIM (Building Information Modelling)?
I used BIM in a commercial project where it significantly streamlined communication and collaboration among stakeholders, reducing time and costs. It also facilitated efficient modifications and decision-making based on real-time data.
3. How do you handle a situation when a client’s demands conflict with building regulations?
I would explain the regulatory constraints to the client and propose alternative solutions that meet their needs without violating the rules. It’s critical to maintain transparency and ensure compliance with all building codes and regulations.
4. How do you incorporate universal design principles in your work?
I strive to create designs that are accessible and usable by all people, regardless of age, ability, or status in life. This involves considering various factors such as wide doorways for wheelchair users, intuitive layout for easy navigation, and appropriate lighting for those with visual impairment.
5. Can you discuss a time when you had to make a significant design compromise? How did you handle it?
In a residential project, budget constraints forced us to opt for less expensive materials. I ensured we didn’t compromise on quality by sourcing cost-effective, durable materials that still aligned with the overall aesthetic.
6. How do you stay up-to-date with the latest architecture trends and technologies?
I regularly attend industry conferences, engage in professional development courses, and read architecture publications. Additionally, I actively participate in online communities and forums to exchange ideas with other professionals.
7. What software and tools do you primarily use in your work and why?
I use AutoCAD for drafting and 3D modeling because of its accuracy and efficiency, Revit for BIM due to its advanced collaboration features, and SketchUp for conceptual design because of its user-friendly interface and flexibility.
8. How have you handled a disagreement with a contractor during a project?
I believe in open, respectful dialogue. In such situations, I listen to the contractor’s concerns, explain my perspective, and work collaboratively to find a solution that respects the integrity of the design and the practicalities of the build.
9. How do you approach designing for different climates?
Designing for different climates involves understanding local weather patterns, solar orientation, and building materials that can withstand specific climate conditions. I aim to create comfortable, energy-efficient spaces regardless of the location.
10. Can you describe your experience with urban infill projects?
I’ve worked on several urban infill projects, where the challenge lies in maximizing space, respecting the existing urban fabric, and addressing any site-specific constraints. These projects require creative problem-solving and a comprehensive understanding of the local context.
11. How do you balance aesthetic considerations with structural safety in your designs?
Both aesthetics and safety are integral to my design process. While I strive for visually appealing designs, I never compromise on structural integrity. I work closely with engineers to ensure that the design meets all safety standards.
12. What is your process for project cost estimation?
My process involves detailed analysis of all project phases, from design to construction. I factor in material costs, labor, contingencies, and any specialist services. I use cost-estimation software for accuracy and regularly revisit estimates as the design evolves.
13. How do you approach accessibility in your designs?
I prioritize accessibility by following guidelines like the Americans with Disabilities Act (ADA) standards. This involves considering factors such as ramp gradients, door widths, corridor dimensions, and appropriate signage in my designs.
14. Can you describe a time when a project did not go as planned? How did you handle it?
On a residential project, unexpected site conditions led to delays. I communicated openly with the client about the situation, adjusted the project timeline, and worked closely with the contractor to mitigate the impact and keep the project on track.
15. What strategies do you use to manage stress and meet tight deadlines?
I manage stress by maintaining a well-organized work schedule, prioritizing tasks, and ensuring effective communication with all project stakeholders. Regular exercise and adequate rest also help me stay focused and productive.
Continue this pattern until you have at least 30+ questions and answers.



